United States Postal Service Mail Center
24 Corliss Street, Providence, Rhode Island
41-50-23 n, 71-24-52 w
Structural Engineer: Abraham I. Israel
Architect: Charles A. Maguire and Associates
Builder: Gilbane Building Company
Configuration: Barrel shells forming groined vaults
Measurements: unknown
Purpose: Mail facility
Year: 1960
This thin-shell concrete roof covers a space of 420 feet by 300 feet with only two interior columns. The roof has multiple barrel shells, interconnected to form groined vaults.
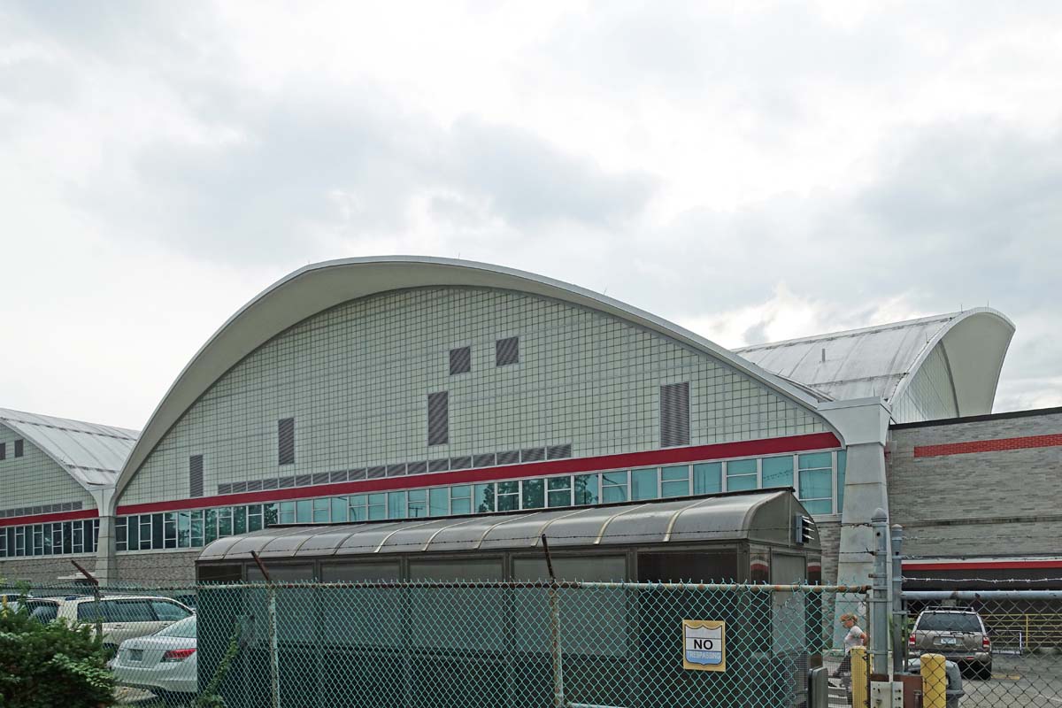
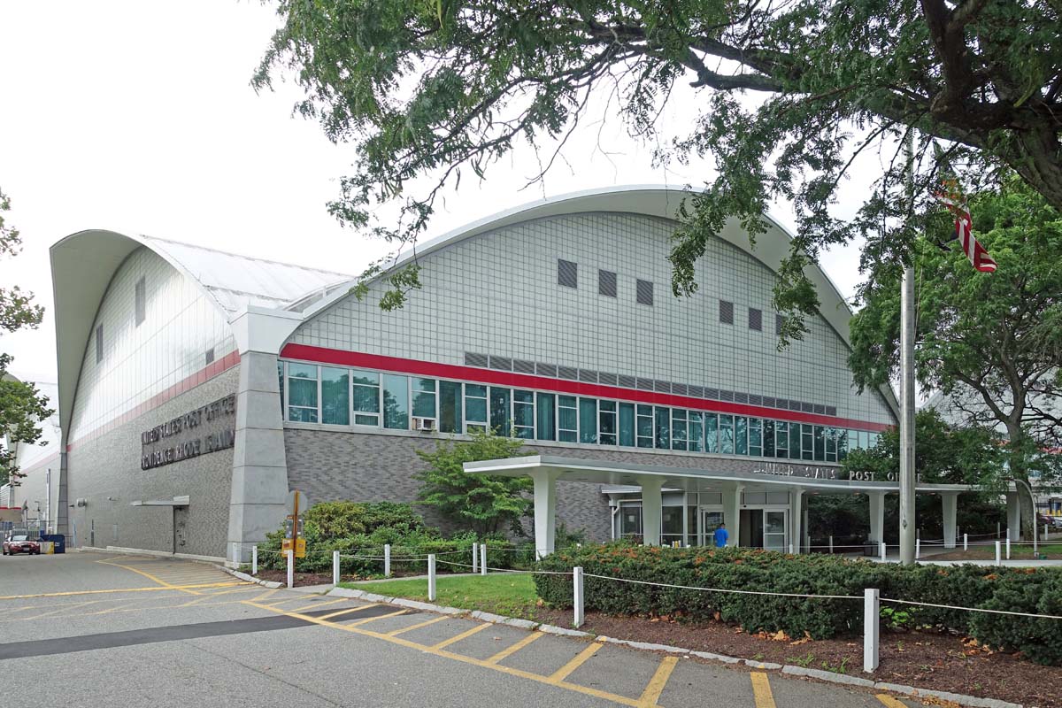
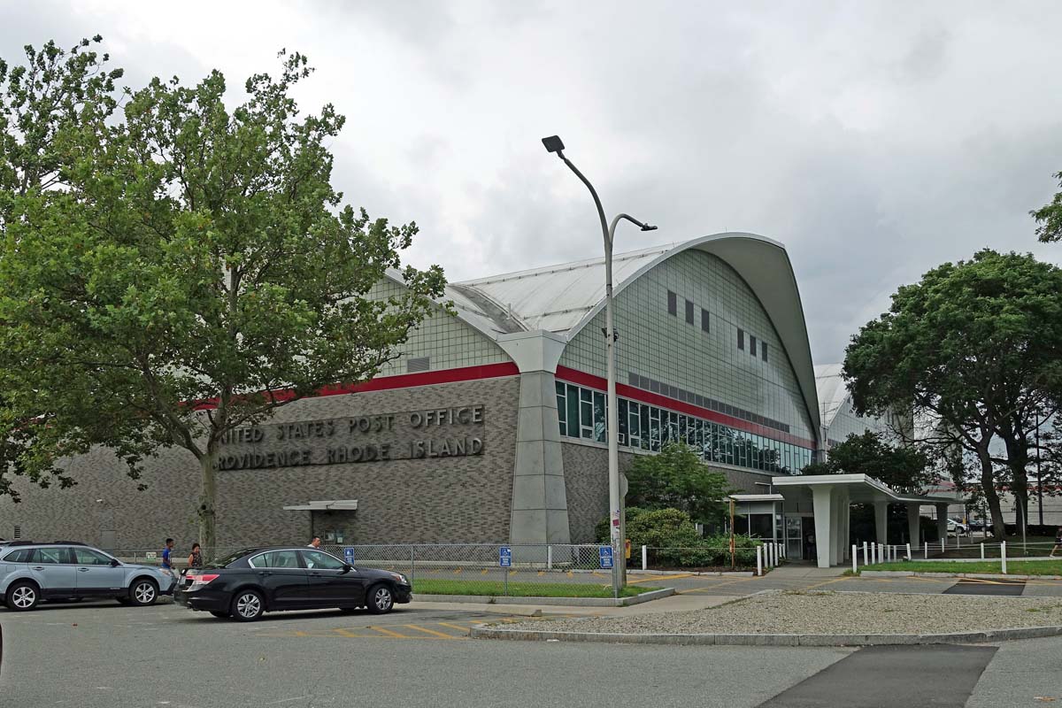
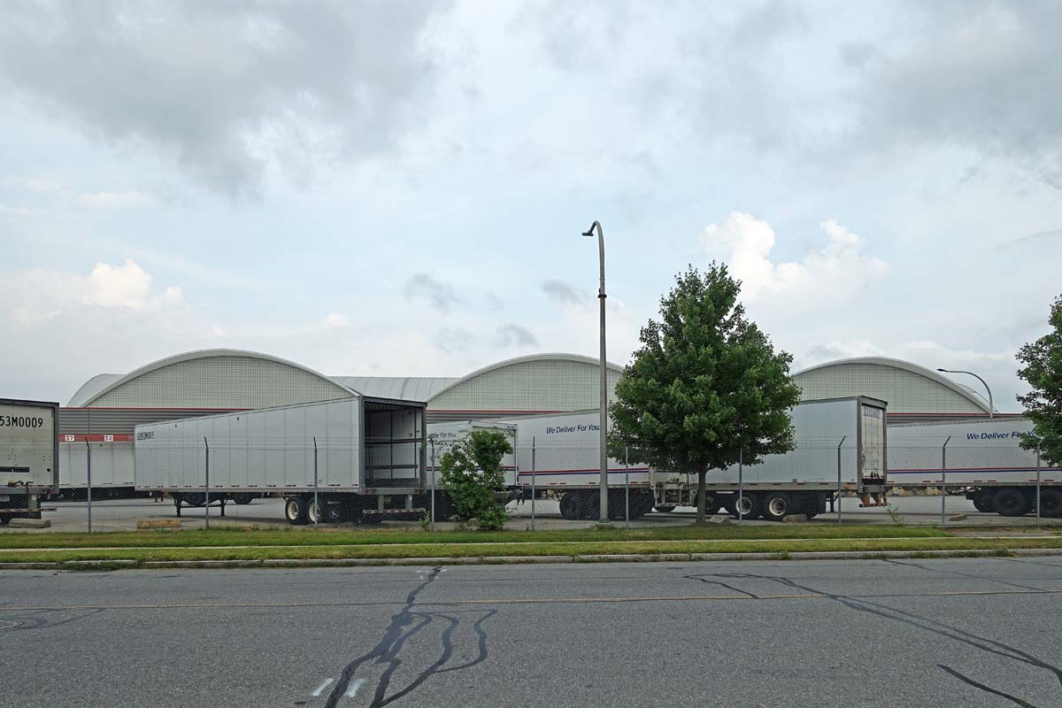
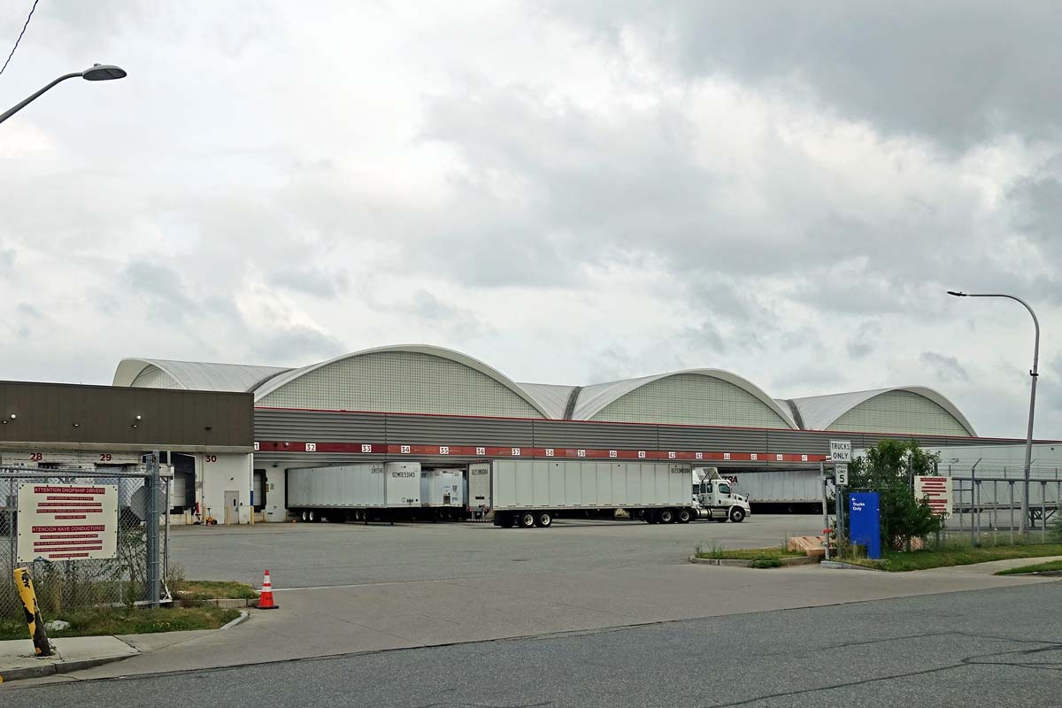
The author visited in August 2019, disappointed that the concrete shell was not visible from the public interior space.
References
Aetna Steel Products Corporation advertisement. Architectural Record (March 1960): 291.
American Sisalkraft Corporation advertisement. Architectural Record (May 1960): 71.
Expanded Shale Clay and Slate Institute. "Lightweight Concrete: History, Applications, Economics" n.d. [c. 1969].
Melaragno, Michele. An Introduction to Shell Structures: The Art and Science of Vaulting. New York: Van Nostrand Reinhold, 1991.
Westinghouse advertisement. Architectural Record (March 1961): 336-339.
Updated March 28, 2021