Scioto Downs Racetrack
6000 S. High Street, Columbus, Ohio
39-50-23 N, 82-59-48 W
Structural Engineer: R. M. Gensert of Gensert, Williams & Associates
Architect: Kellam & Foley
Builder: Sheaf Construction Co.
Configuration: Hyperbolic paraboloid inverted umbrellas (grandstand), V-shaped folded plates (clubhouse and grandstand mezzanine)
Measurements: Umbrellas measures 60 feet by 116 feet and are 4 inches thick
Purpose: Grandstand
Year: 1959, demolished 2022
The grandstand roof consists of six joined, thin-shell concrete inverted umbrella shapes. The grandstand roof was nominated for the "Outstanding Civil Engineering Achievement of 1959," by the American Society of Civil Engineers. Sadly, at the time of my visit the underside of the magnificent roof was wrapped in black netting and the immediate area was fenced to keep people out from under the shells. This was due to problems with spalling of the concrete, and it suggested that this structure would be demolished soon. Sure enough, in 2022 the magnificent grandstand was demolished.
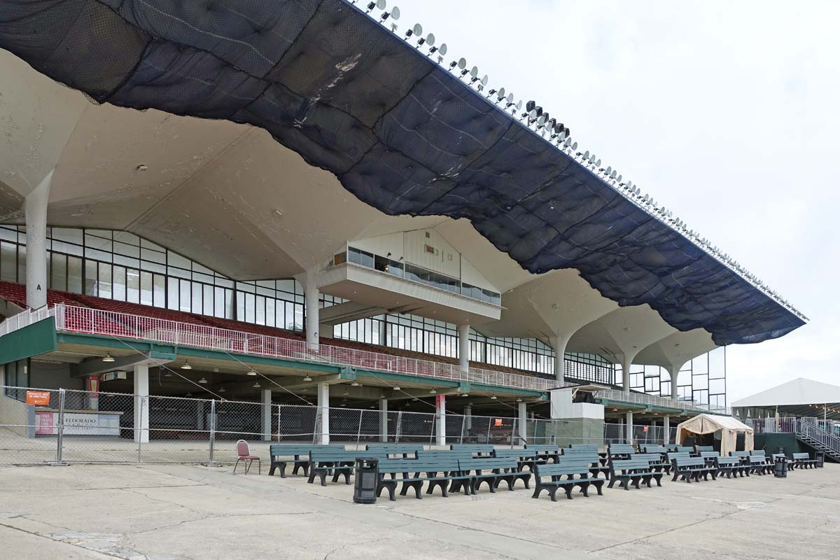
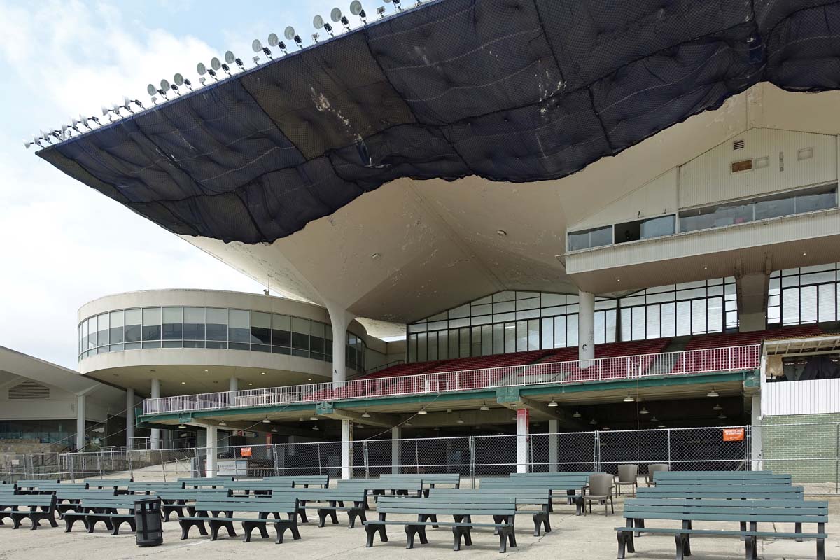
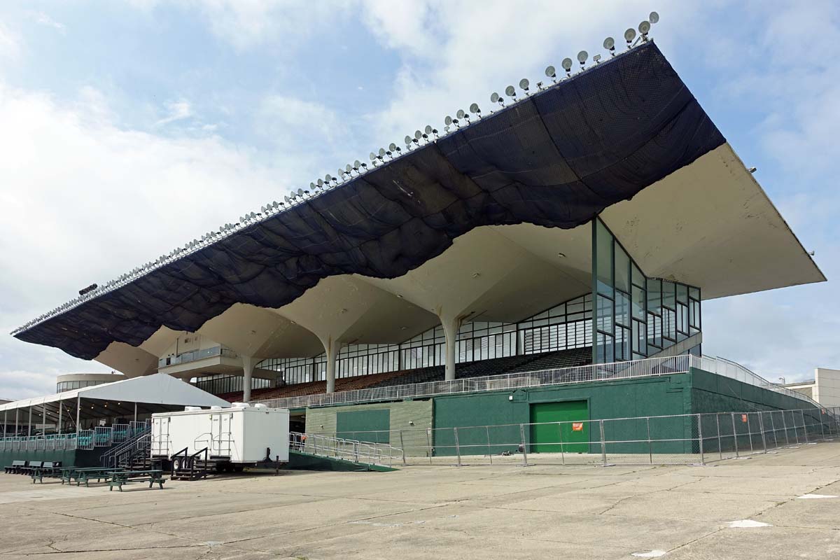
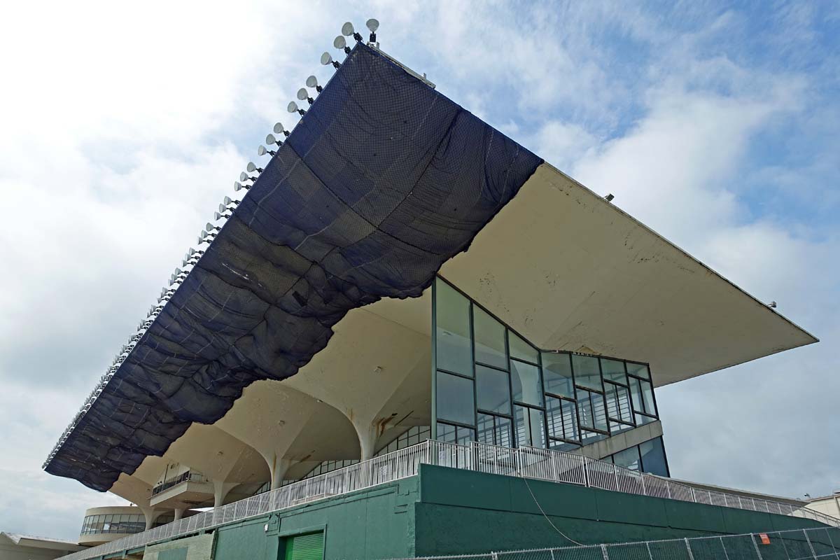
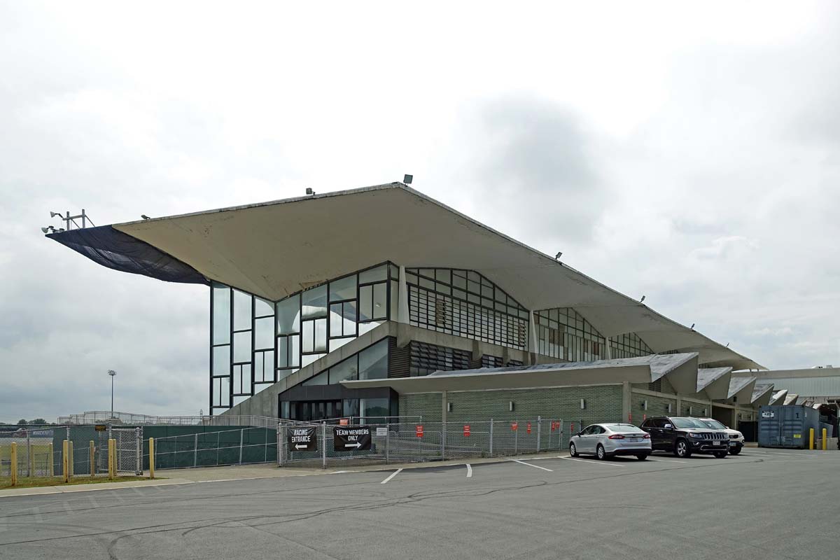
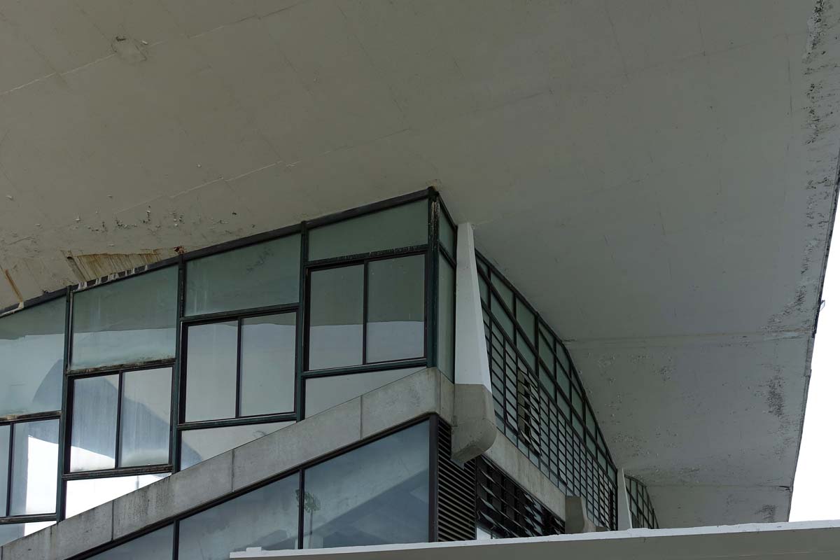
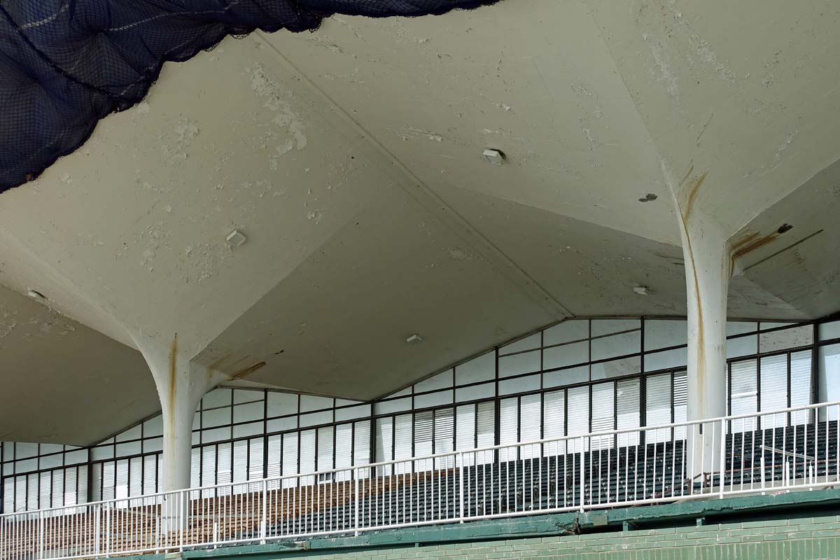
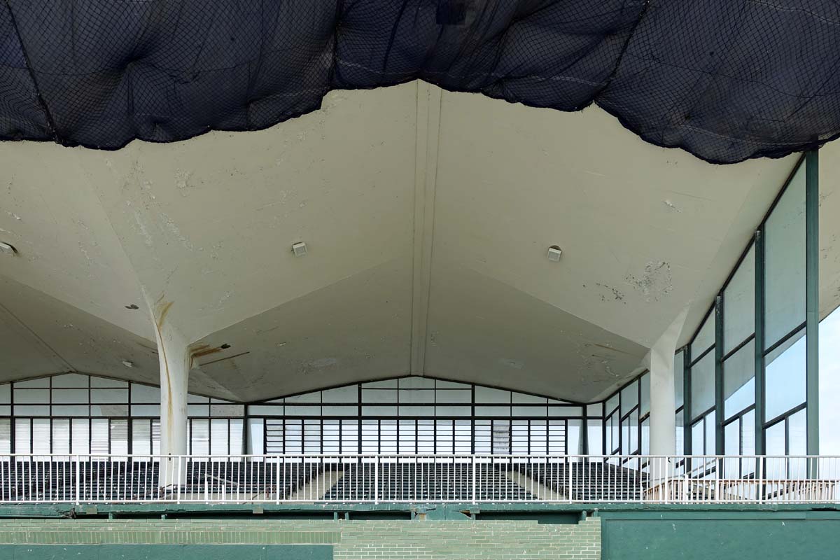
Bonus: A mezzanine with folded-plate concrete roof adjoins the grandstand.
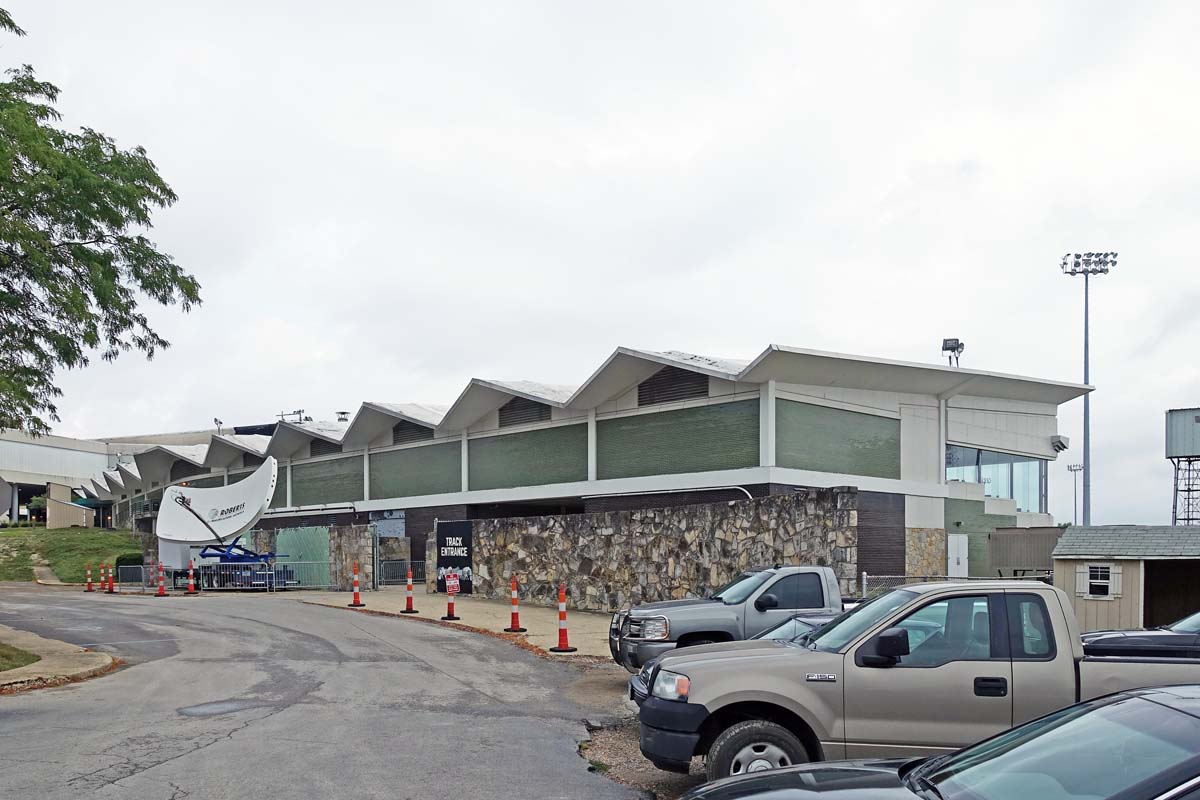
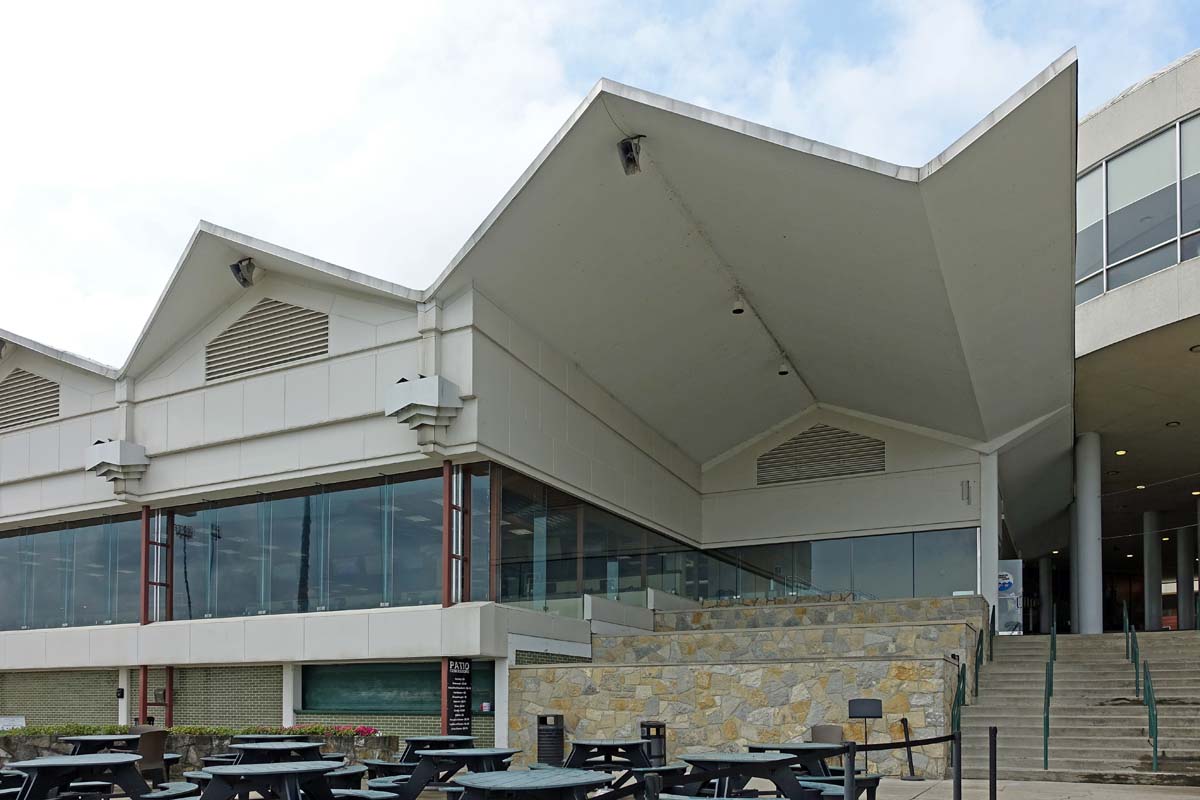
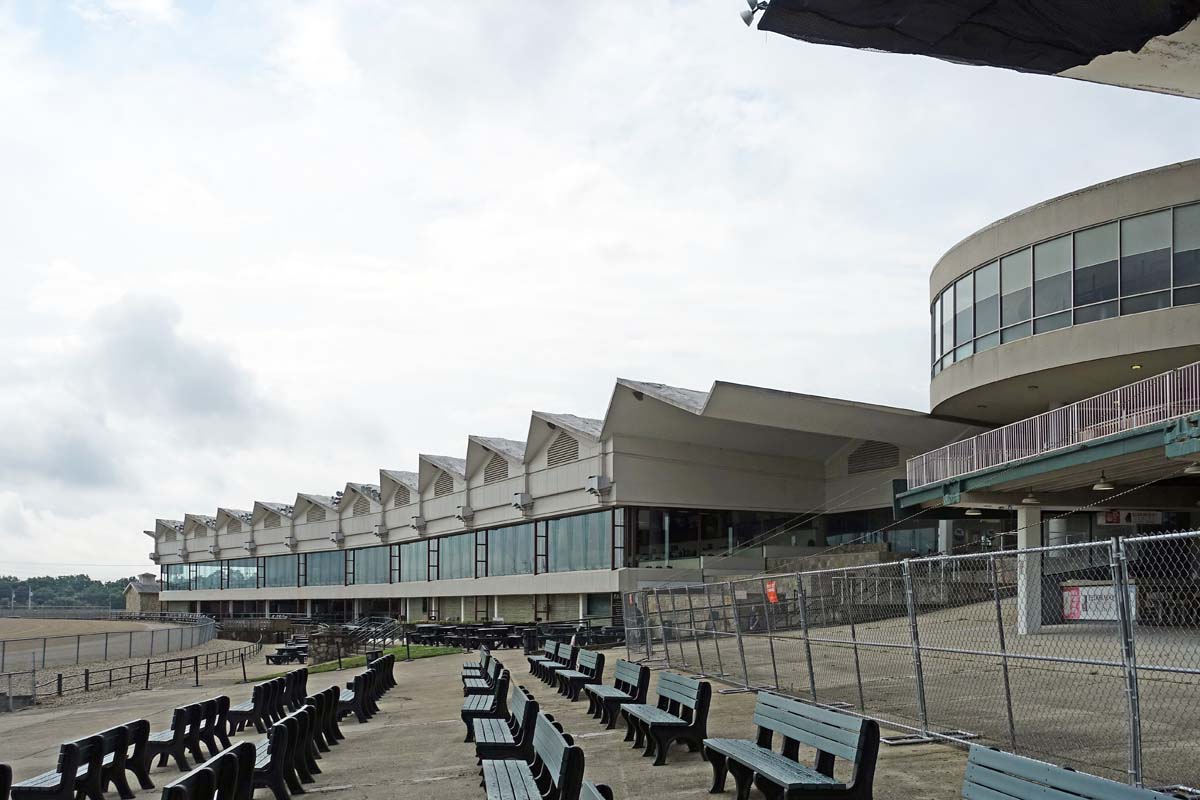
Second bonus: The clubhouse building with folded-plate concrete roof is near the grandstand.
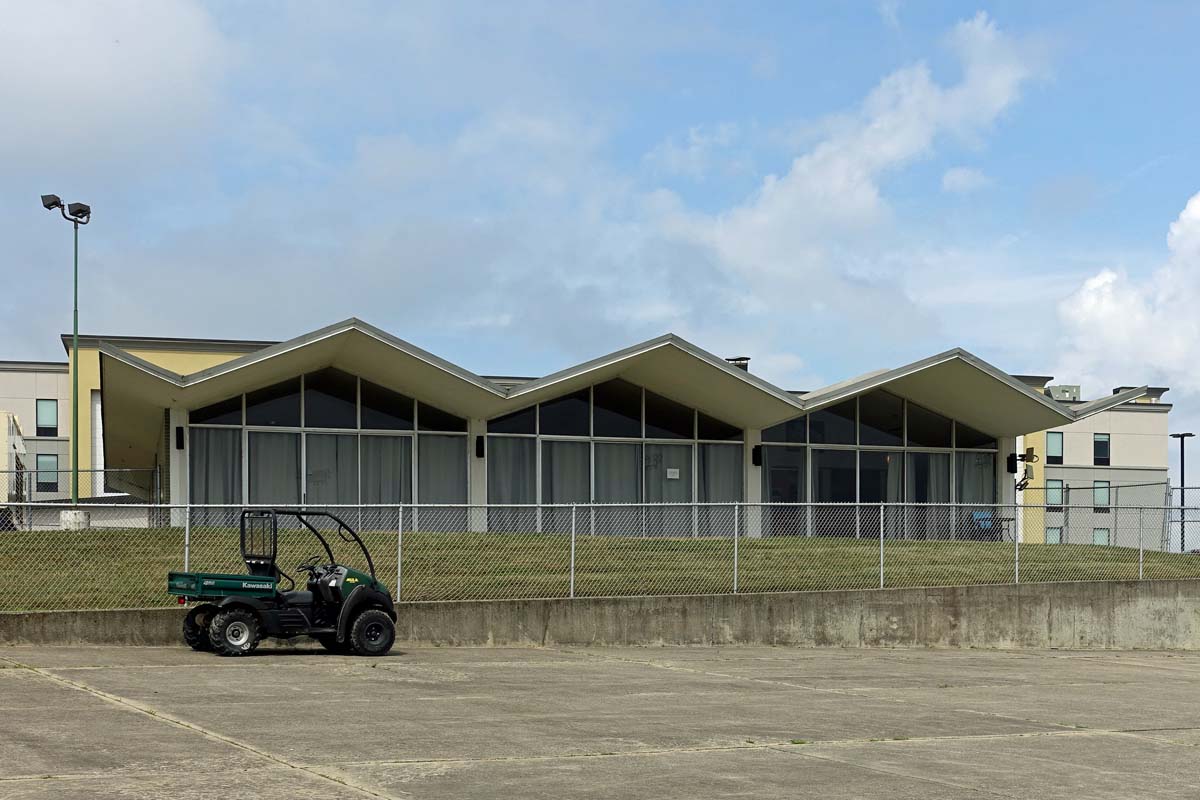
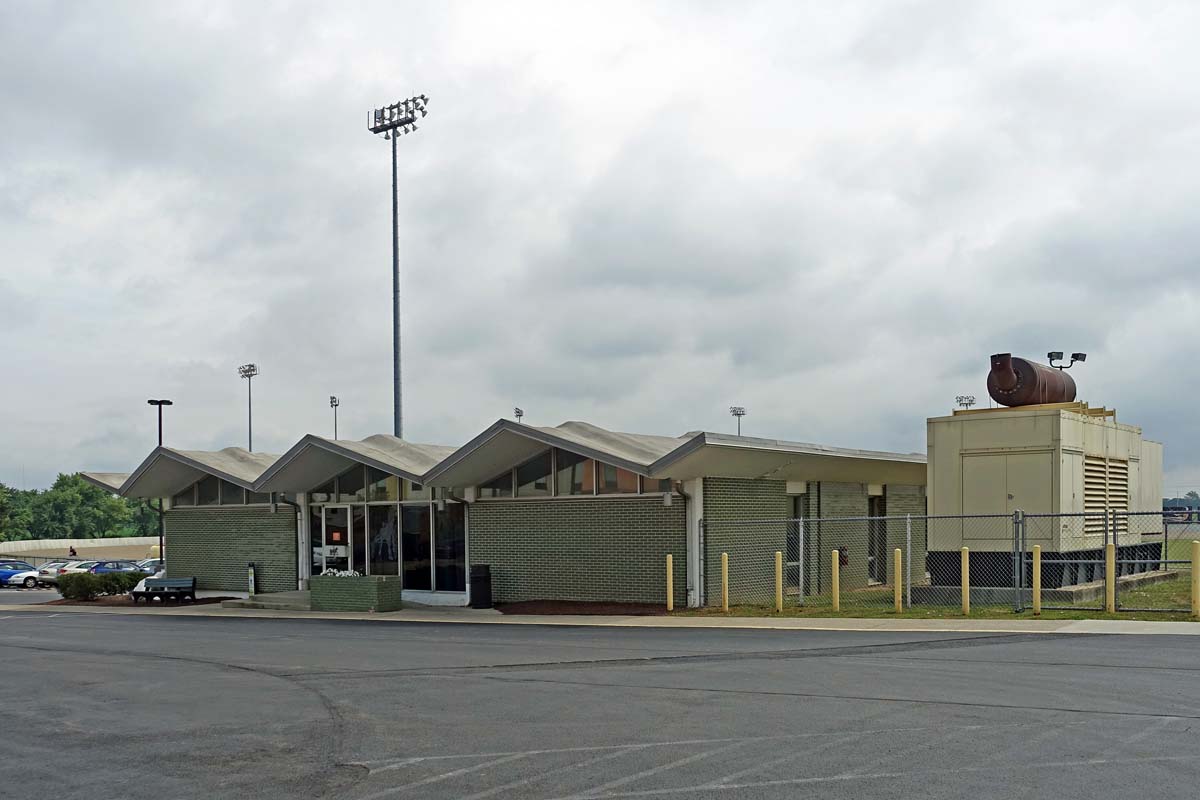
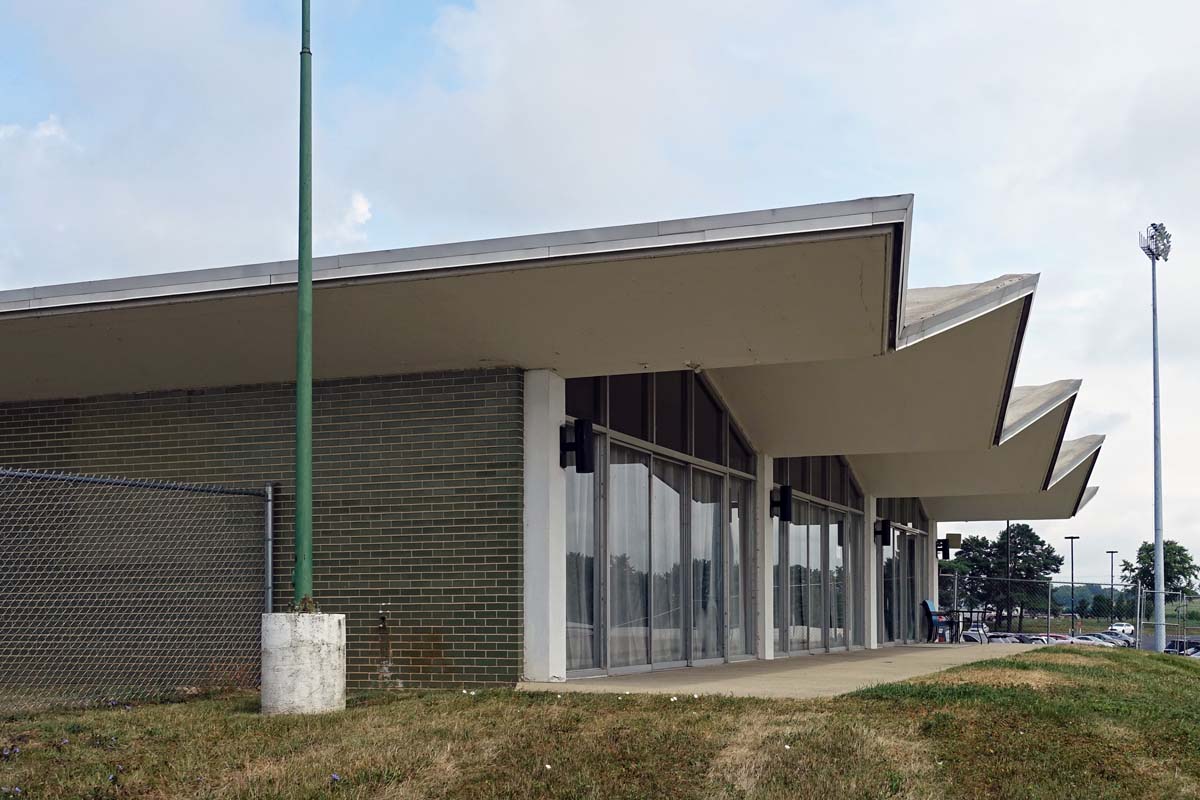
The author visited in July 2019, delighted to see these buildings but saddened by the present condition of the grandstand roof.
References
Anonymous. "Largest Inverted Umbrella Roof." Concrete Construction (March 1960).
"Expansion at Scioto." Springfield (O.) News-Sun, April 21, 1968.
Ramaswamy, G. S. Design and Construction of Concrete Shell Roofs. New York: McGraw Hill Book Company, 1968: 429.
"Scioto Downs Nominated For Design Award." Greenfield Daily Times, January 27, 1960.
"Scioto Downs Opens Friday." Daily Sentinel-Tribune (Bowling Green), June 1, 1960.
"Scioto Downs Plans First Harness Races on Friday." Coshocton Tribune, June 1, 1960.
"Scioto Downs Purses Total $225,000." Wilmington News-Journal, February 4, 1960.
Tedesko, Anton. "Shells 1970 - History and Outlook," in Concrete Thin Shells (ACI SP-28) eds. S. J. Medwadowski, W.C. Schnobrich, and A. C. Scordelis. Detroit: American Concrete Institute, 1971: 10.
Viest, Ivan M. "Anton Tedesko, 1903-1994" Memorial Tributes: National Academy of Engineering, Volume 8. Accessed August 29, 2017. https://www.nap.edu/catalog/5427/memorial-tributes-volume-8.
Updated April 2, 2024