Frank R. Ross House
Arapahoe County, Colorado
Structural Engineer: Ketchum, Konkel, Fleming and Ryan, and Michael Barrett, partner
Architect: James T. Ream
Builder: Payne Construction Company
Configuration: Catenary roof topped with concrete bowl
Measurements: unknown
Purpose: Residence
Year: 1966
This house is frequently called the Varner House on the internet, based on subsequent owners of the property; but the architect's project index shows the client as Frank R. Ross. A 1966 article describes the rooftop feature of the Frank R. Ross house as a concrete bowl. Not just decoration, the bowl also contains the chimney for a central fireplace inside the house. This home was briefly shown in the 1973 movie Sleeper.
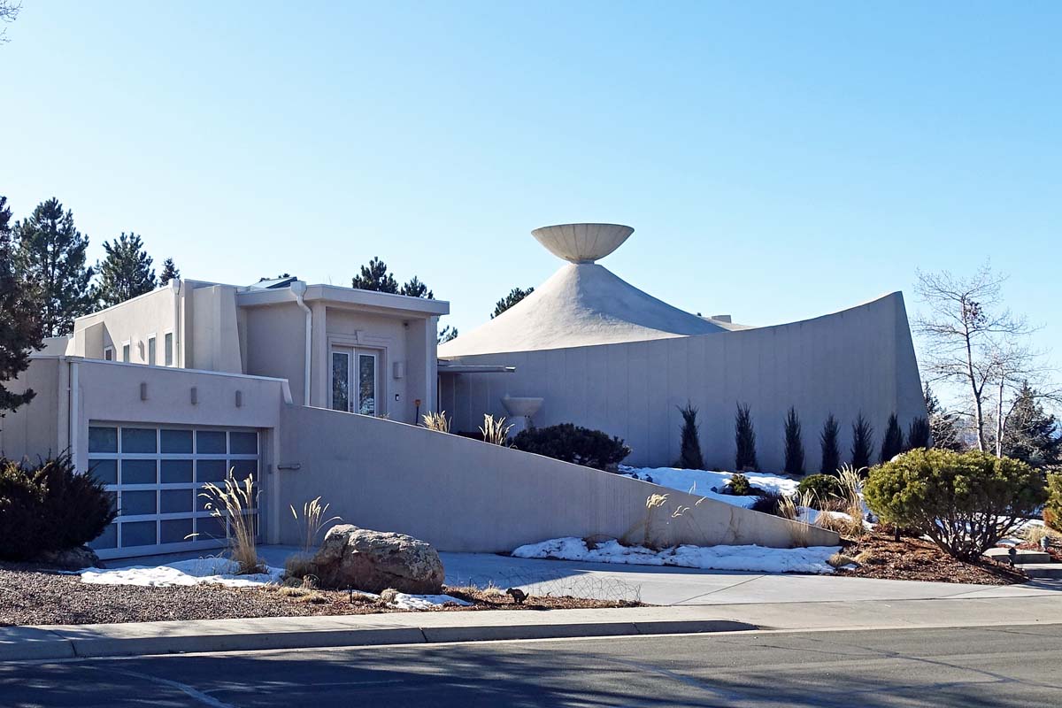
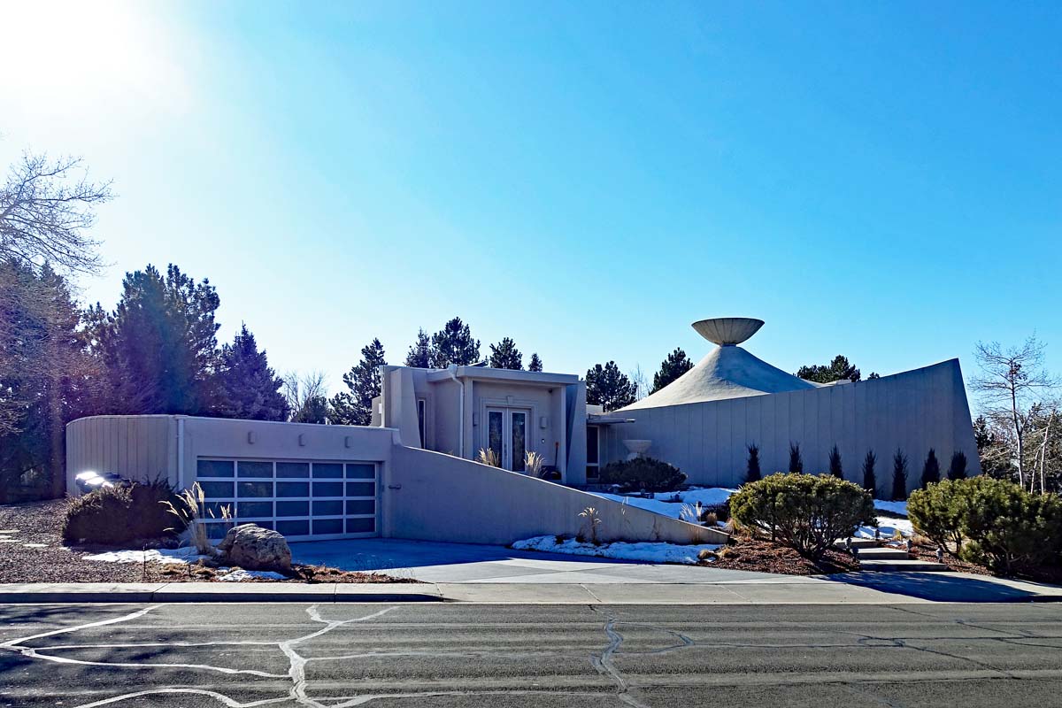
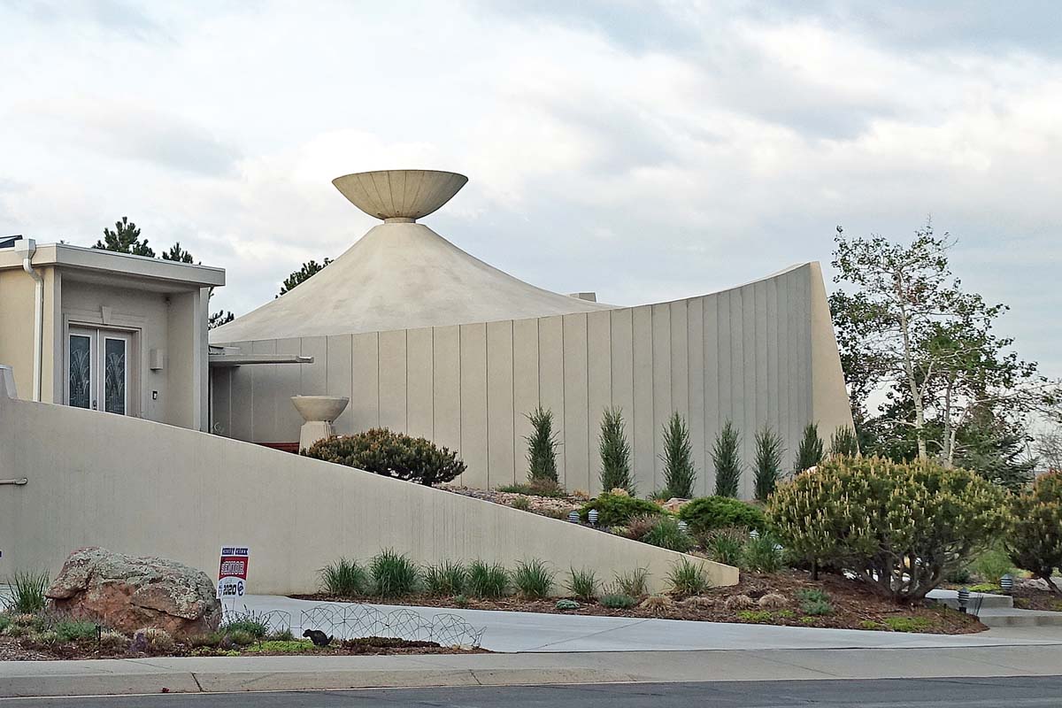
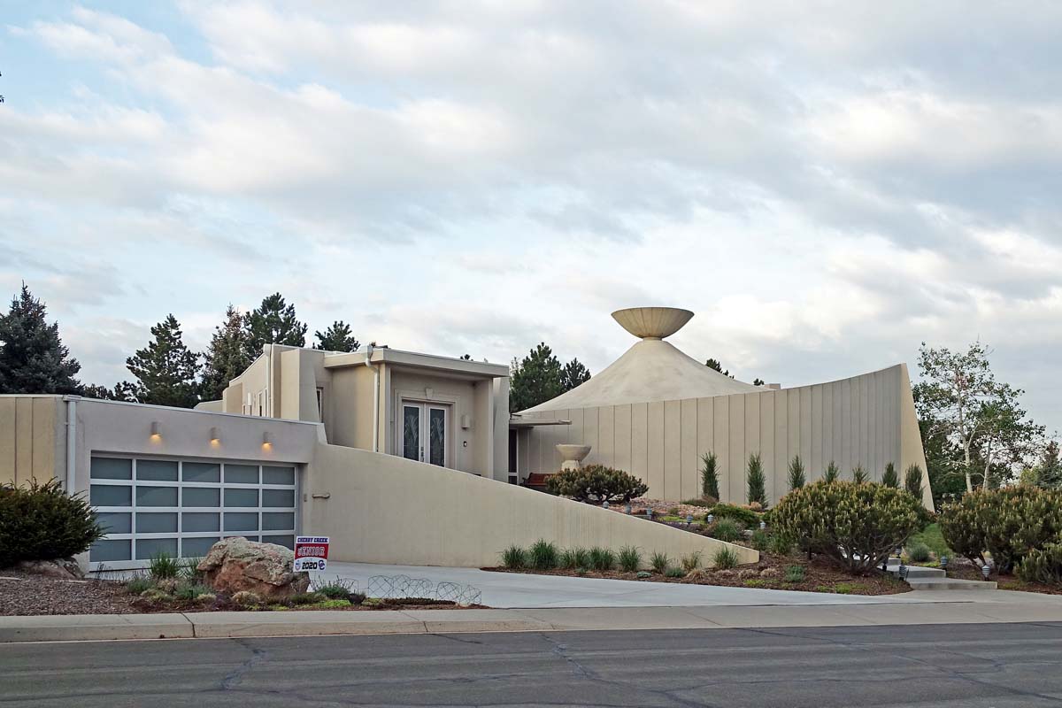
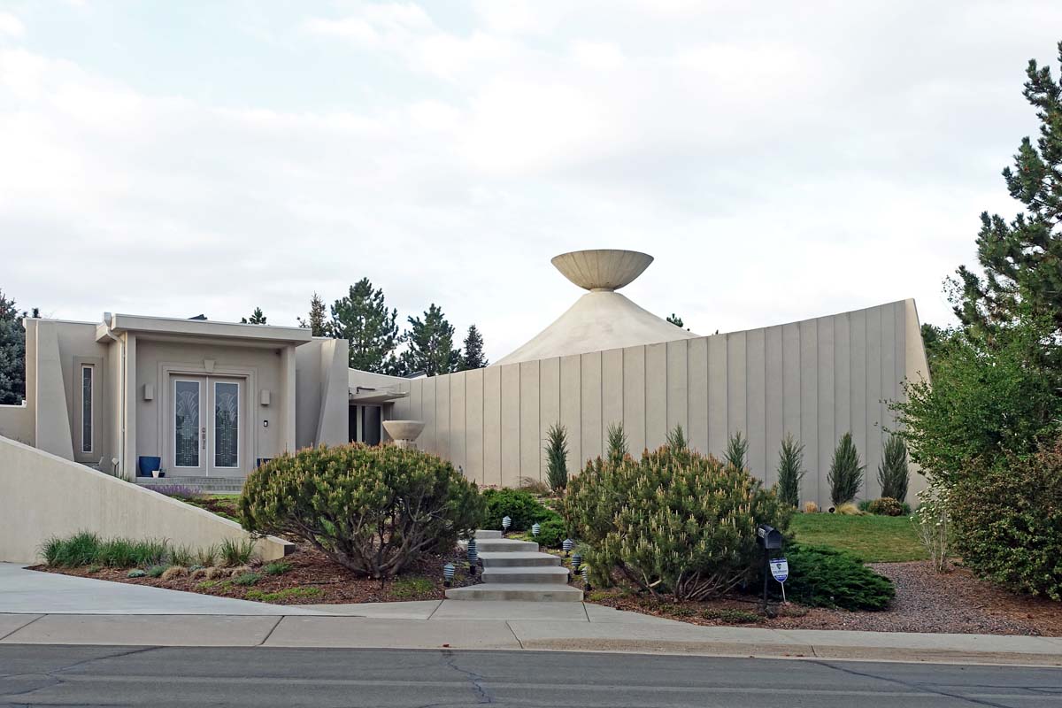
The author viewed this house from the street in December 2019 and May 2020, taking care not to disturb the residents.
References
Anonymous. "Curving walls: for a family, a gym horse and a Bugatti." Architectural Record (March 1966): 32-4.
Morgan, William. "Mile High Miles." Architect Magazine May 30, 2013. Accessed April 10, 2017, http://www.architectmagazine.com/aia-architect/.
UC Berkeley. "Environmental Design Archives: Ream, James." Accessed May 30, 2020. https://archives.ced.berkeley.edu/collections/ream-james.
Young, Ricky. "SLEEPER HITS Buildings gave Allen's movie its futuristic flavor." Denver Post, September 13, 1998. Accessed May 15, 2020. Newsbank.
Updated March 28, 2021