Mr. Steak Restaurant
1709 W. Littleton Boulevard, Littleton, Colorado
39-36-49 N, 105-00-30 W
Structural Engineer: unknown
Architect: Colin Stewart and Wotkyns Steel
Builder: Griswold Construction Co. of Denver
Configuration: Hyperbolic paraboloid inverted umbrellas
Measurements: unknown
Purpose: Restaurant
Year: 1963
This thin-shell concrete roof consists of eight inverted umbrellas. Each of the umbrellas consists of four hyperbolic paraboloid panels (sometimes called tympans), joined at the edges and mounted on a central column. This was a prototype building for the Mr. Steak restaurant chain, but it was the only one they built using thin-shell concrete.
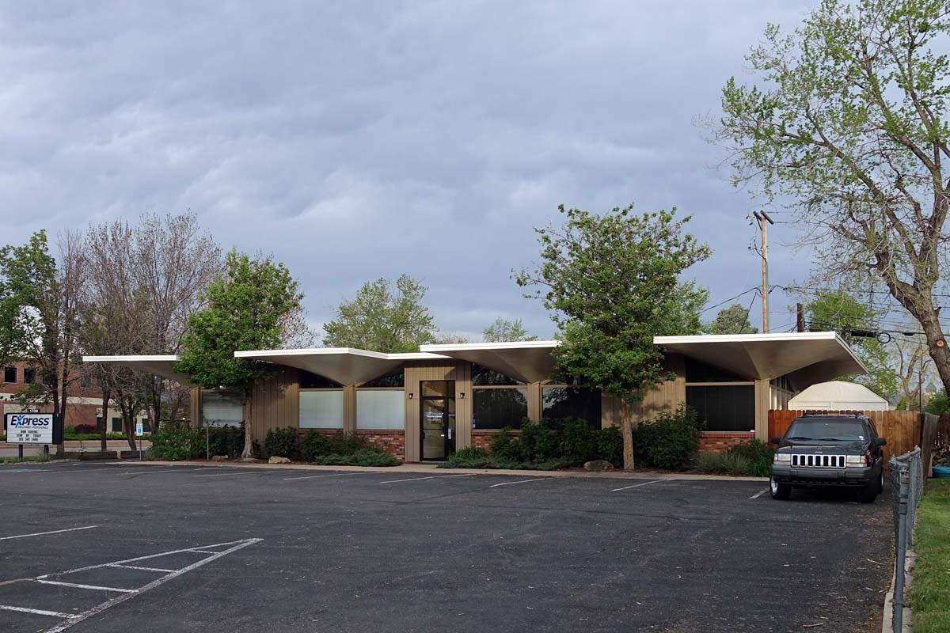
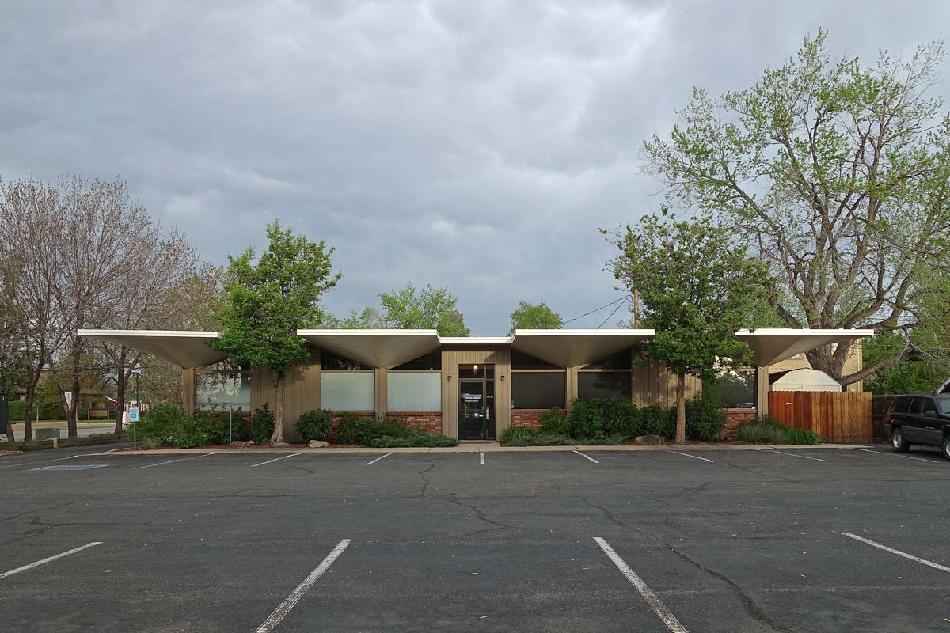
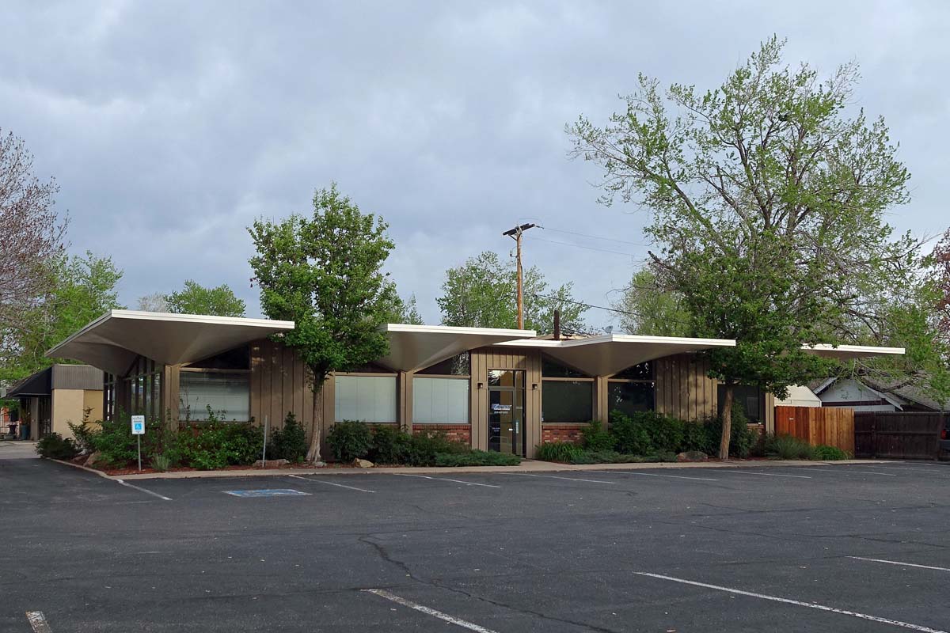
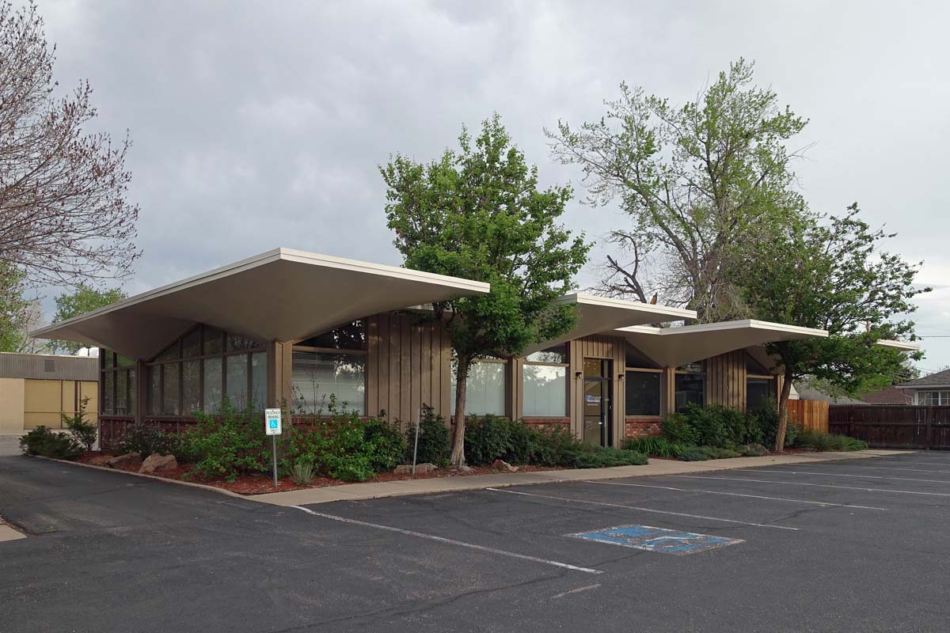
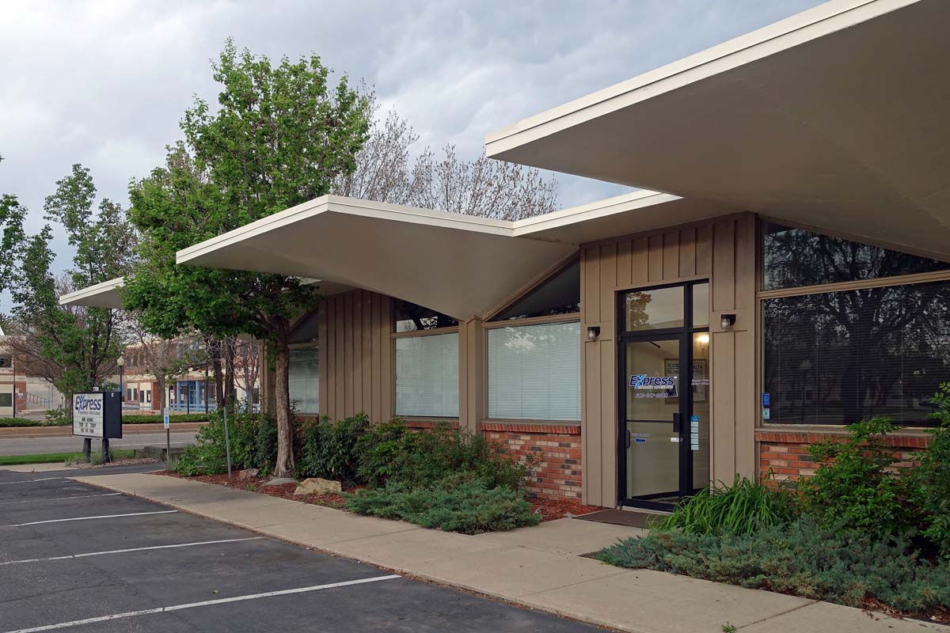
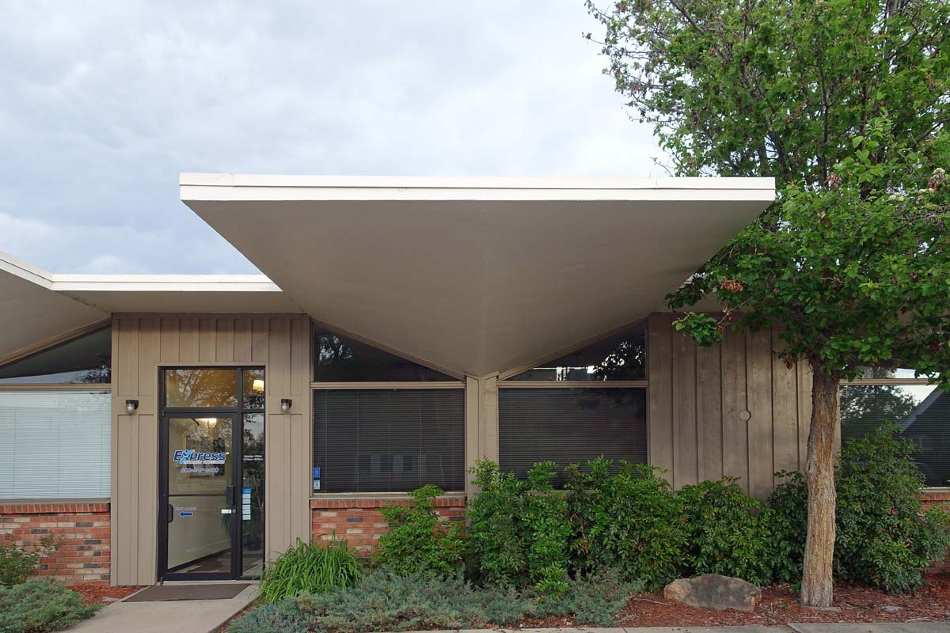
The author visited in May 2017, stumbling upon this building by pure luck while driving through Littleton.
References
Anonymous. "Firm Heads Franchise Deal." Fort Lauderdale News, December 24, 1963.
Paglia, Michael and Diane Wray Tomasso. "Commercial Modernism in the Greater West Littleton Boulevard Corridor 1950-1980." June 2018.
Stewart, Alan J. "Denver's First 'Mr. Steak' Restaurant Opened." Denver Post, November 3, 1963.
Updated January 29, 2023