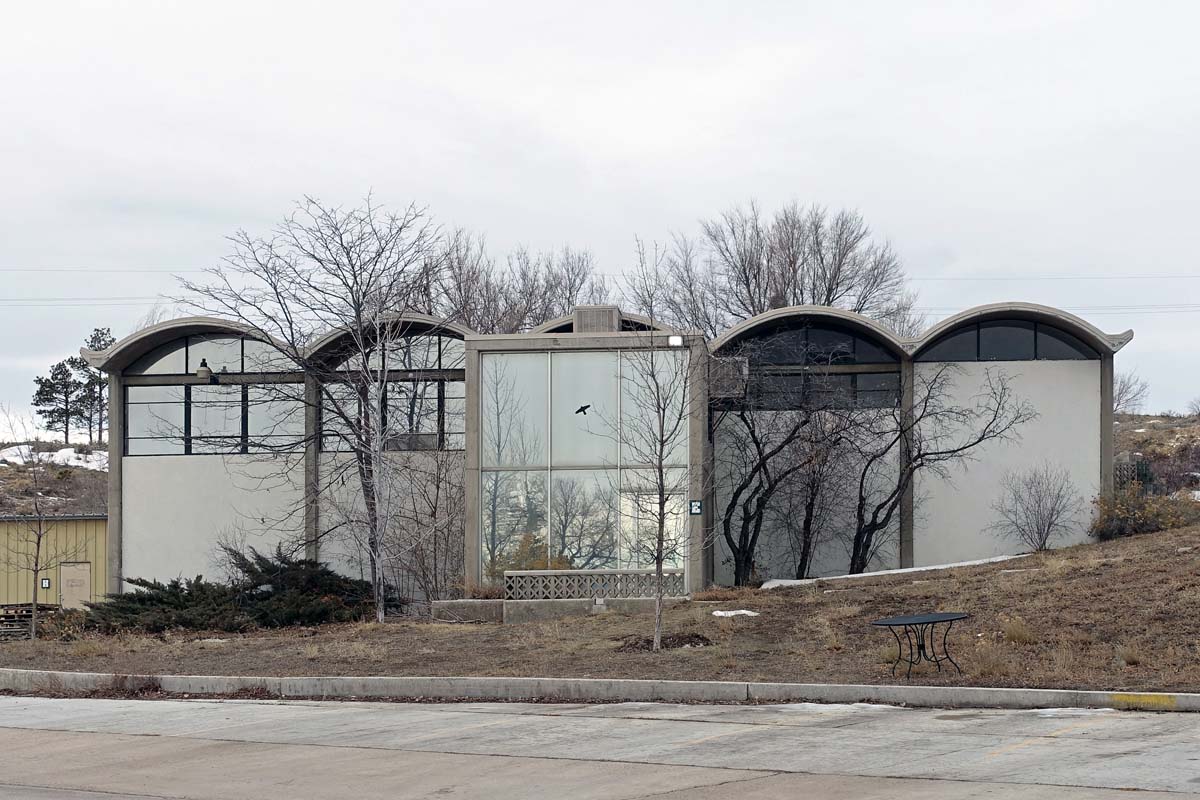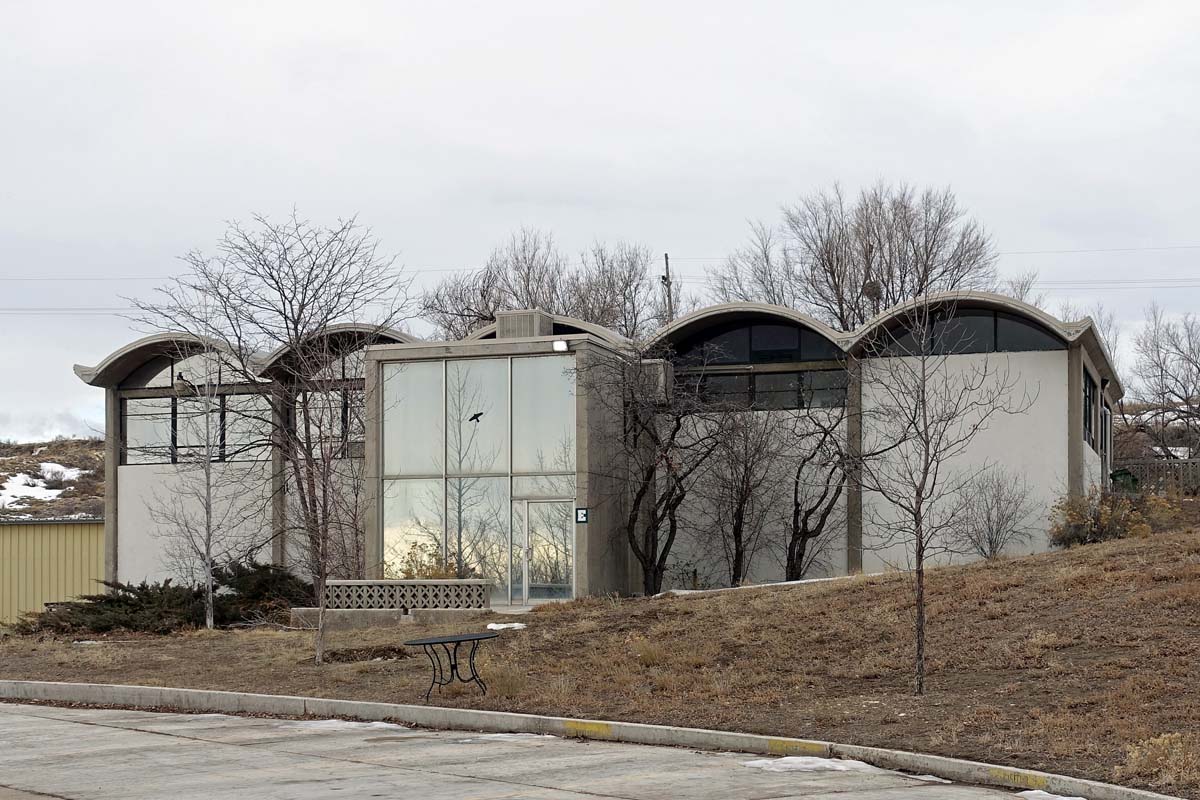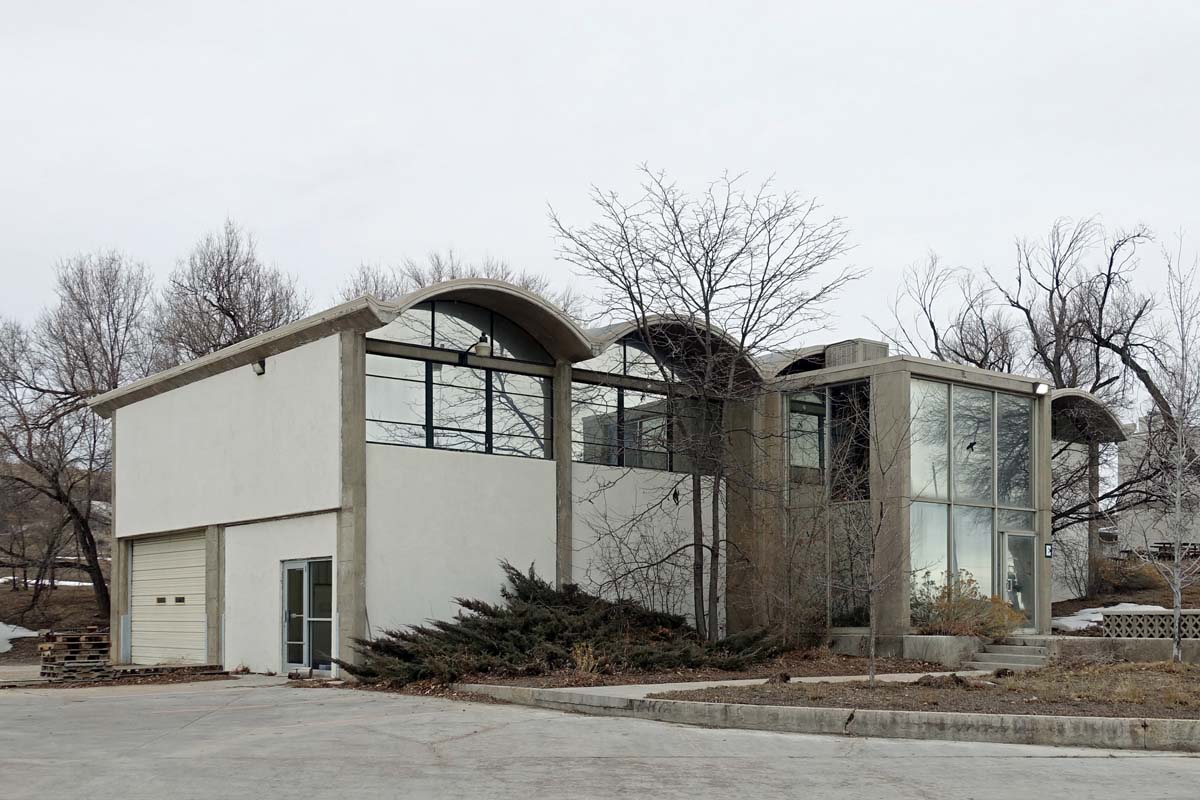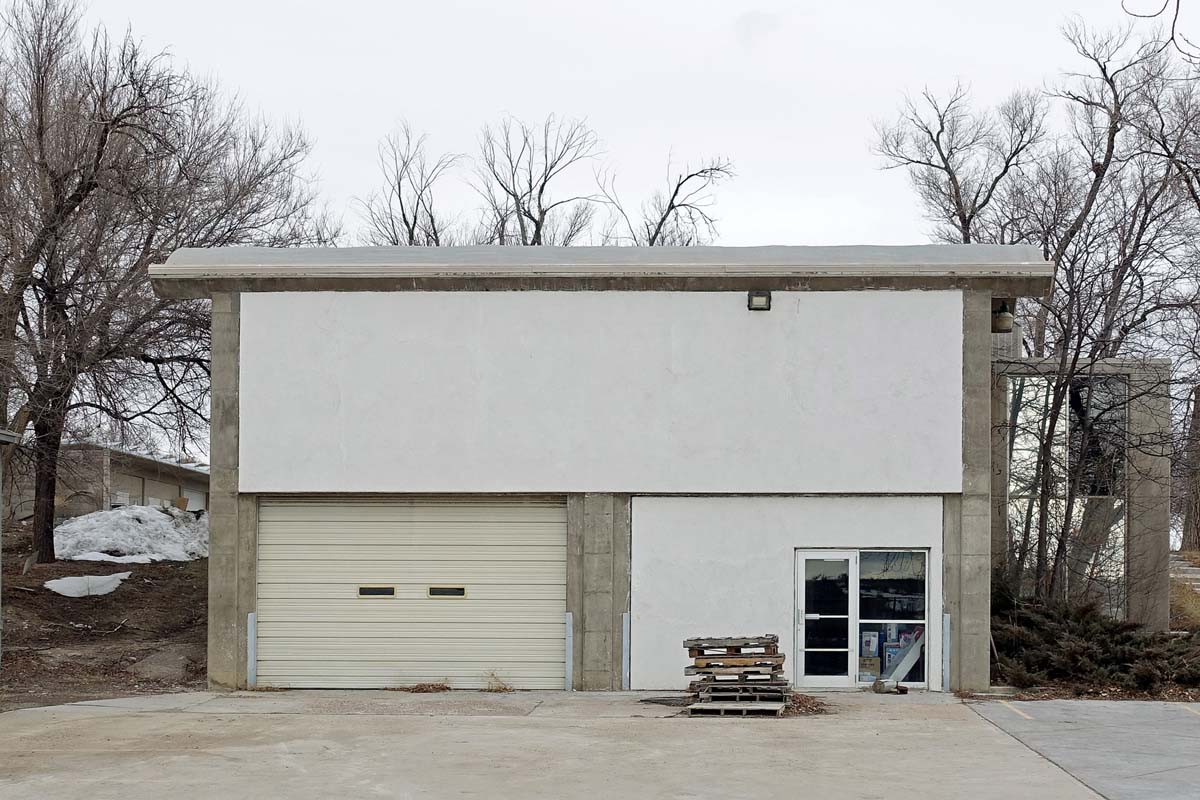Ideal Cement Company Testing Building
4599 County Road 21C, Laporte, Colorado
40-39-16 N, 105-08-10 W
Structural Engineer: unknown
Architect: Fisher and Fisher of Denver
Builder: Gerald H. Phipps Inc. of Denver
Configuration: Barrel vault shells
Measurements: Shells are 3 inches thick
Purpose: Industrial facility
Year: 1959
Laboratory rooms, offices, and storage are covered by the five concrete barrel vaults.




The author visited in December 2019.
References
Fisher & Fisher - Architects, Denver. "Proposed Exploration Building, Ideal Cement Company, La Porte, Colorado," single drawing sheet, October 21, 1955, held in the Fisher and Fisher's Architectural Records 1892-1997 collection (C MSS WH932), Denver Public Library Digital Collections. Accessed May 15, 2020. https://digital.denverlibrary.org/digital/collection/p15330coll22/id/83007/rec/29.
"Ideal Cement Plans Testing Building At Fort Collins." Greeley Tribune, March 19, 1959.
"Ideal Plans New Building." Denver Post, March 18, 1959.
"Ideal Putting Concrete Roof on New Building." Fort Collins Coloradoan, July 17, 1959.
"Ideal's Explorer Group Housed in New Building." Fort Collins Coloradoan", February 19, 1960.
Updated March 28, 2021